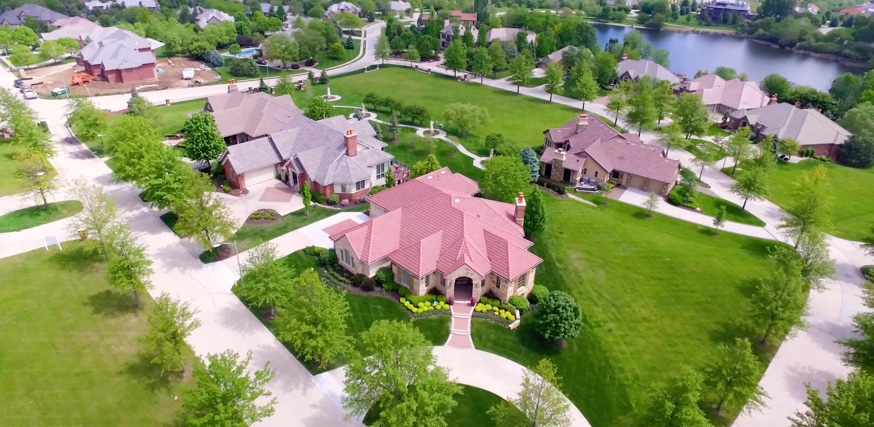Grandeur Estates is a stunning residence that embodies modern rustic luxury through meticulous craftsmanship, innovative design, and an emphasis on natural materials like timber beams and stone.
The thoughtful design ensures that each space provides its sense of intimacy and comfort, enhancing the overall luxurious and inviting environment. This attention to detail ensures that while the home is grand and expansive, it offers cozy and personalized spaces.
Key features include:
The home showcases vaulted barrel ceilings in the foyer and gathering room, expansive wood paneling, and stone finishes, creating an earthy yet upscale atmosphere.
Large, floor-to-ceiling glass doors open to an outdoor sitting area with radiant heat, a fireplace, and a roll-up screen, seamlessly connecting the indoors with nature.
The outdoor area includes a wood-fired pizza oven, gas grill, pool with sun deck and waterfall, custom-built firepit, hot tub, and a privacy fence with stone walls.
The family room, kitchen, and studies (his and hers) feature custom wood and stone elements, vaulted ceilings, and fireplaces. The master suite has arched wood beams, heated floors, a fireplace, and a sitting area.
The lower level has a cigar room, bar with a wine cellar, fitness room, bonus/playroom, and a hunting display area.
The house includes an expansive, heated five-car garage with car lifts, walnut doors, six fireplaces, an elevator, and hidden speakers. Advanced tech consists of a Lutron system for audio/visual controls and a cellular-controlled gate.
Radiant heat is present in multiple rooms and outdoor areas, including the covered outdoor sitting area, front entrance, and driveway.
Grandeur Estates provides an inviting yet opulent living experience with its rustic natural beauty and modern luxury blend.
- CategoryResidential
- Neighborhood Linden Estates
- Interior Designer Interiors Joan and Associates
- Design | Build McNeil Company

































