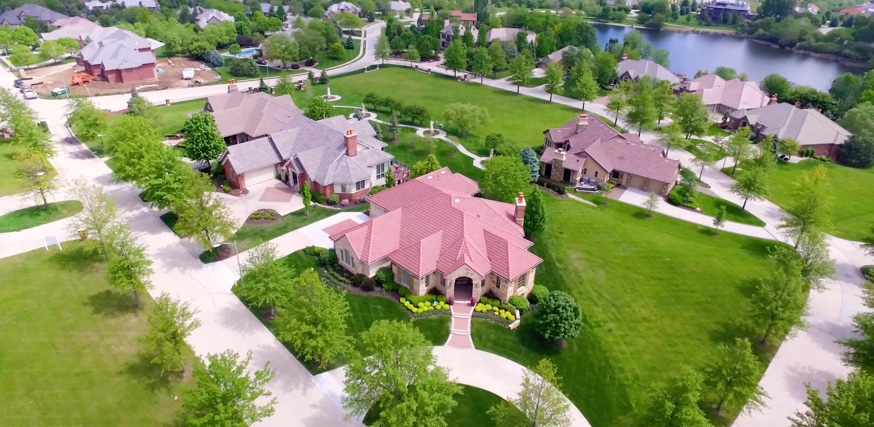This Mid Century Home in Omaha is a symphony of elegance and functionality, designed with two primary focal points—the first centers on creating a dynamic space for entertaining guests. An open floor plan seamlessly connects the living, dining, and kitchen areas, fostering an inviting atmosphere for social gatherings. The double island in the kitchen serves as a culinary hub and a central gathering point, encouraging interaction and camaraderie. Adjacent to the kitchen, a catering pantry offers a discreet and efficient space for meal preparation, ensuring seamless hosting experiences.
The second focal point of this home is the Retreat Room, a sanctuary of tranquility that extends to the Retreat Covered Deck. Here, residents can escape and unwind while being captivated by breathtaking views of the 13th fairway of the Omaha Country Club golf course. Integrating natural elements and large windows blurs indoor and outdoor living boundaries, creating a seamless connection to the picturesque surroundings. This Mid-Century Home harmoniously balances the art of entertaining with the essence of retreat, providing a versatile and enriching living experience.






























